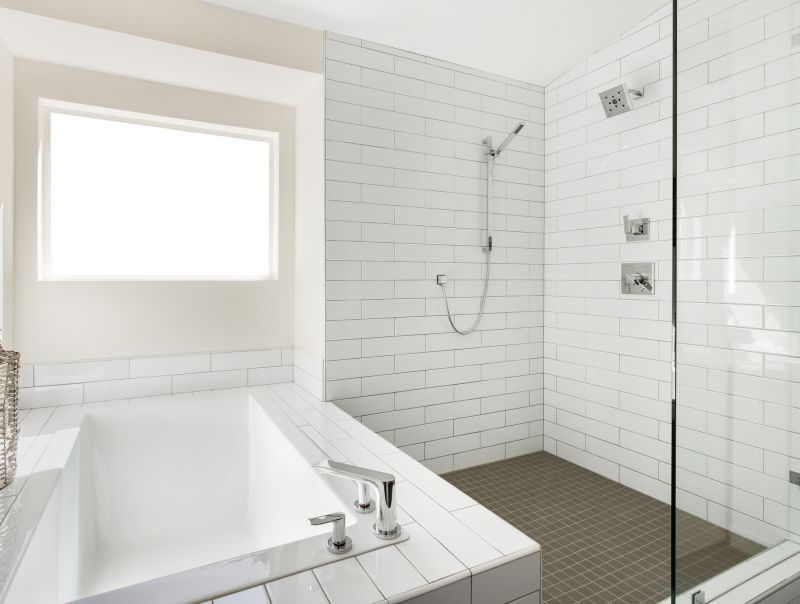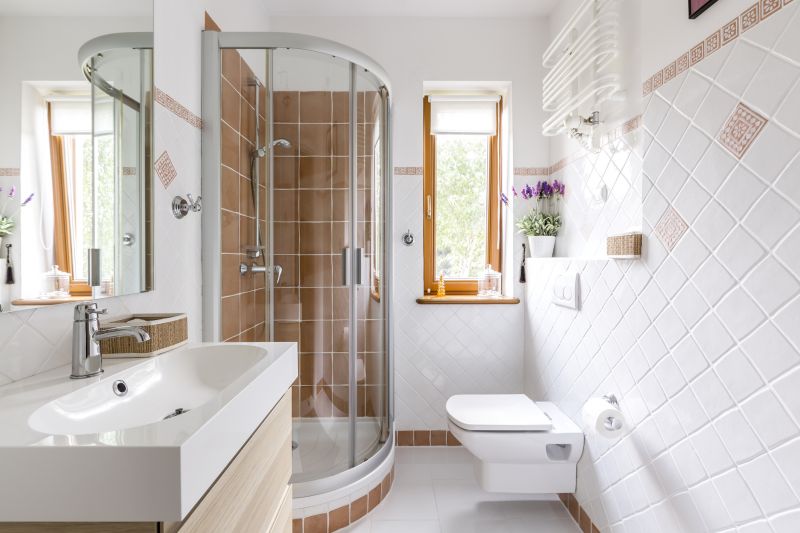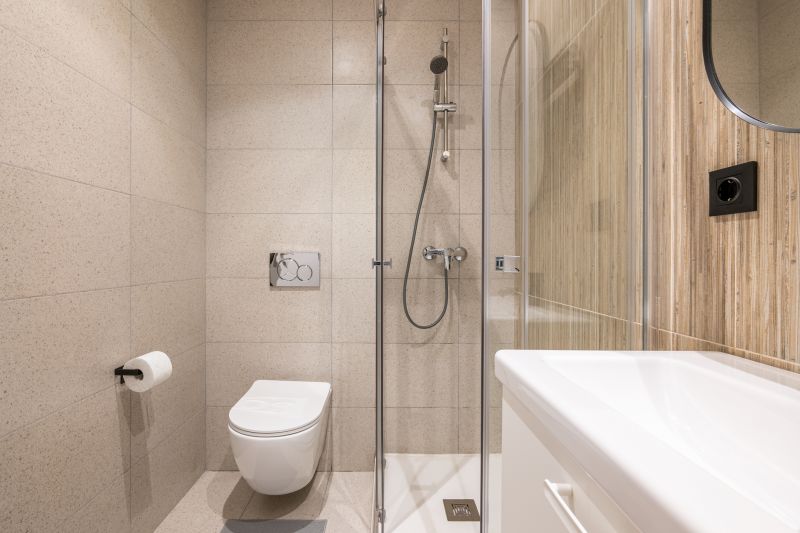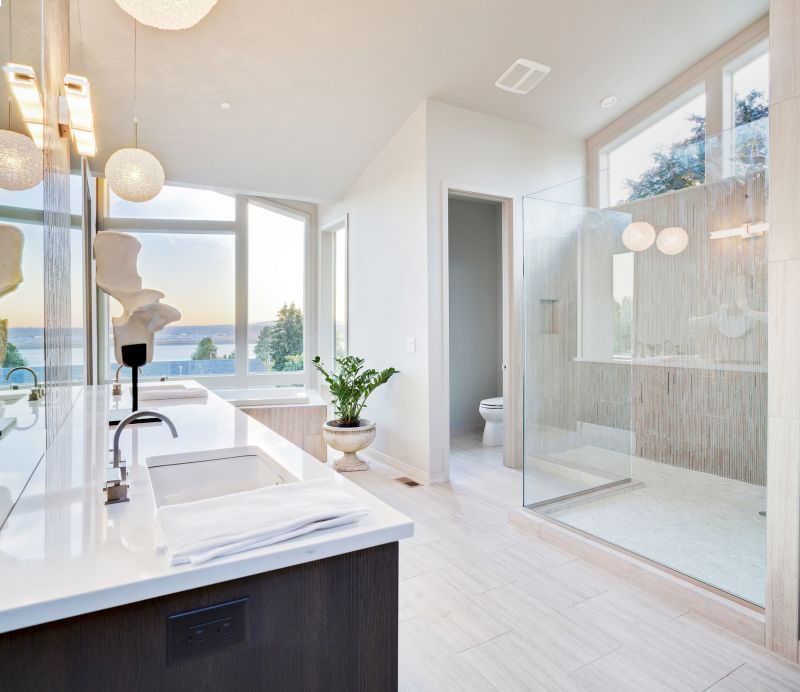Practical Shower Layouts for Small Bathrooms with Limited Space
Designing a small bathroom shower involves maximizing space while maintaining functionality and aesthetic appeal. Effective layouts can transform compact areas into comfortable, stylish retreats. The choice of shower configuration plays a crucial role in optimizing limited space, ensuring ease of movement, and creating a visually balanced environment. Various layout options cater to different preferences, whether aiming for a minimalist look or a more elaborate design.
Corner showers utilize space efficiently by fitting into the corner of a small bathroom. They often feature sliding doors or a single glass panel, reducing the footprint and opening up the rest of the bathroom for other fixtures.
Walk-in showers with frameless glass enclosures create an open, airy feeling in small bathrooms. They eliminate the need for a door swing, making the space appear larger and more accessible.

Compact shower arrangements that maximize space efficiency.

Innovative use of corners and walls to optimize limited space.

Minimalist designs that enhance the perception of space.

Custom glass enclosures for a sleek, modern look.
| Layout Type | Advantages |
|---|---|
| Corner Shower | Maximizes corner space, ideal for small bathrooms |
| Walk-In Shower | Creates an open feel, easy to access |
| Tub-Shower Combo | Provides versatility in limited space |
| Glass Enclosure | Enhances visual space and modern appeal |
| Open Shower | Eliminates barriers, simplifies cleaning |
Choosing the right shower layout depends on the specific dimensions and design goals of the bathroom. Corner showers are perfect for optimizing unused corners, while walk-in designs open up the space and make the bathroom feel larger. Combining a tub with a shower can offer multifunctionality without sacrificing space, especially in bathrooms where bathing remains a priority. Frameless glass enclosures not only add a contemporary touch but also help to visually expand the area, making it appear less confined.
Incorporating smart storage solutions within small shower layouts can further enhance usability. Niche shelves, corner caddies, and built-in benches provide convenient storage without cluttering the space. Light colors and reflective surfaces also contribute to a brighter, more spacious atmosphere. When planning a small bathroom shower, attention to detail in layout and design elements can significantly impact both functionality and aesthetics.






